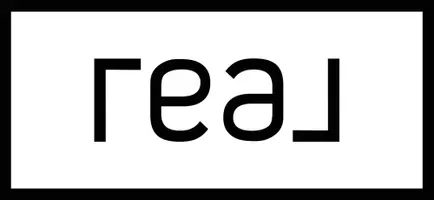GET MORE INFORMATION
$ 457,500
$ 465,000 1.6%
4 Beds
3 Baths
1,114 SqFt
$ 457,500
$ 465,000 1.6%
4 Beds
3 Baths
1,114 SqFt
Key Details
Sold Price $457,500
Property Type Single Family Home
Sub Type Detached
Listing Status Sold
Purchase Type For Sale
Square Footage 1,114 sqft
Price per Sqft $410
Subdivision Aspen Ridge
MLS® Listing ID A2193992
Sold Date 03/07/25
Style Bi-Level
Bedrooms 4
Full Baths 3
Originating Board Central Alberta
Year Built 2000
Annual Tax Amount $3,559
Tax Year 2024
Lot Size 4,805 Sqft
Acres 0.11
Property Sub-Type Detached
Property Description
Location
Province AB
County Red Deer
Zoning R1N
Direction E
Rooms
Other Rooms 1
Basement Separate/Exterior Entry, Finished, Full, Walk-Up To Grade
Interior
Interior Features Breakfast Bar, Built-in Features, French Door, Kitchen Island, Pantry, Recessed Lighting, Walk-In Closet(s)
Heating In Floor, Fireplace(s), Forced Air, Natural Gas
Cooling None
Flooring Laminate
Fireplaces Number 1
Fireplaces Type Gas, Recreation Room, Stone
Appliance Built-In Oven, Dishwasher, Electric Cooktop, Garage Control(s), Microwave, Refrigerator, Washer/Dryer, Window Coverings
Laundry Laundry Room, Lower Level, Sink
Exterior
Parking Features Double Garage Detached, Garage Door Opener, Garage Faces Rear, Workshop in Garage
Garage Spaces 2.0
Garage Description Double Garage Detached, Garage Door Opener, Garage Faces Rear, Workshop in Garage
Fence Fenced
Community Features Park, Playground, Schools Nearby, Shopping Nearby
Roof Type Shingle
Porch Deck, Patio
Lot Frontage 39.14
Exposure E
Total Parking Spaces 2
Building
Lot Description Back Lane, Landscaped
Foundation Poured Concrete
Architectural Style Bi-Level
Level or Stories Bi-Level
Structure Type Vinyl Siding,Wood Frame
Others
Restrictions None Known
Tax ID 91210144
Ownership Private
"My job is to provide you with the best information and advice for YOU to decide purchasing your property"
Want more info? I'm on it.






