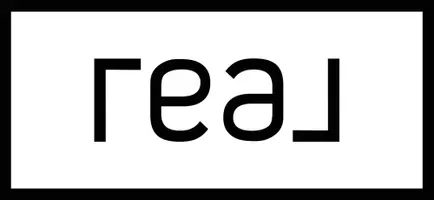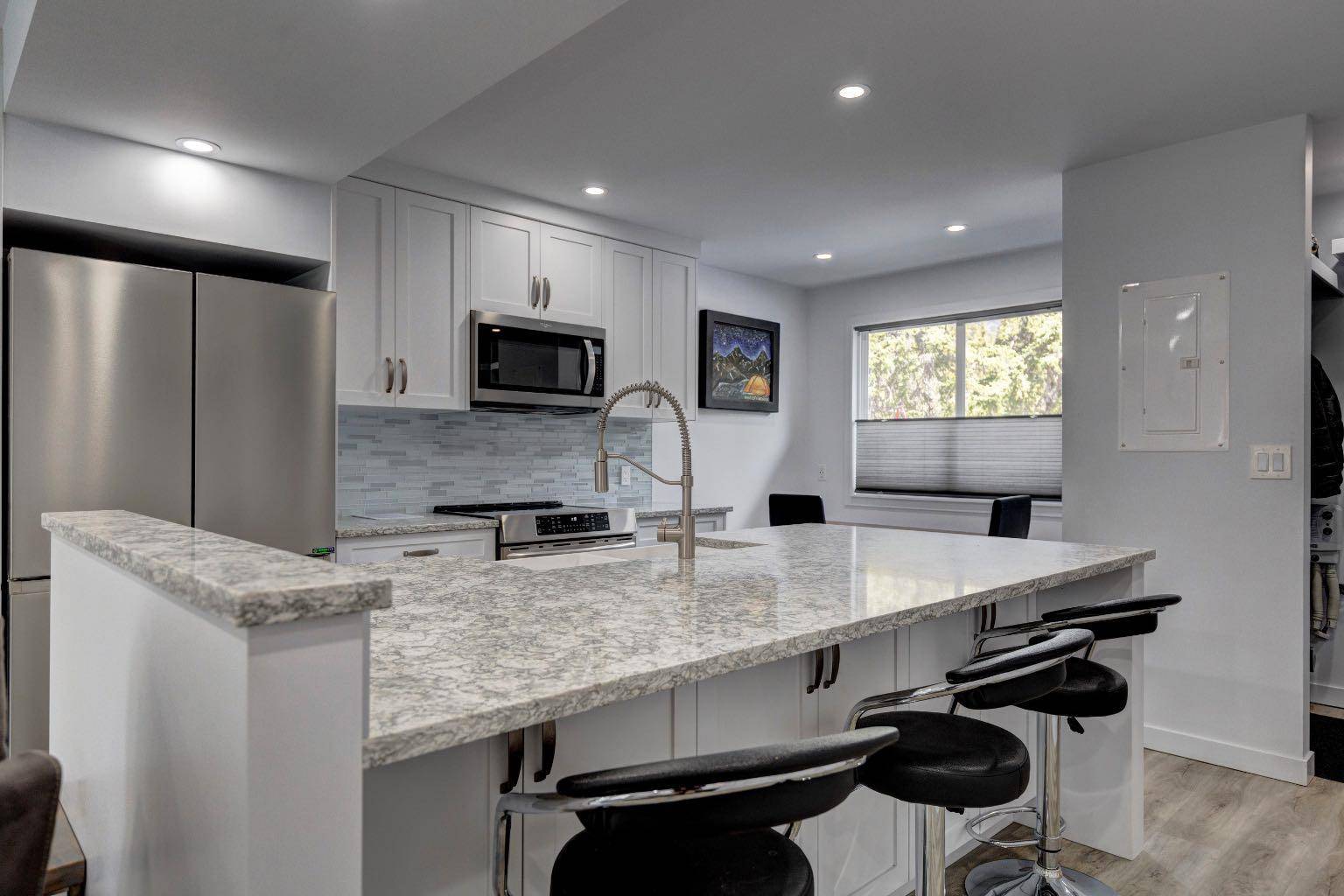GET MORE INFORMATION
$ 837,500
$ 849,900 1.5%
3 Beds
2 Baths
1,108 SqFt
$ 837,500
$ 849,900 1.5%
3 Beds
2 Baths
1,108 SqFt
Key Details
Sold Price $837,500
Property Type Townhouse
Sub Type Row/Townhouse
Listing Status Sold
Purchase Type For Sale
Square Footage 1,108 sqft
Price per Sqft $755
Subdivision Lions Park
MLS® Listing ID A2210541
Sold Date 06/12/25
Style 2 Storey
Bedrooms 3
Full Baths 1
Half Baths 1
Condo Fees $413
Year Built 1983
Annual Tax Amount $2,888
Tax Year 2024
Property Sub-Type Row/Townhouse
Source Alberta West Realtors Association
Property Description
Location
Province AB
County Bighorn No. 8, M.d. Of
Zoning R3
Direction NW
Rooms
Basement See Remarks
Interior
Interior Features Breakfast Bar, Kitchen Island, Open Floorplan, See Remarks
Heating Forced Air
Cooling None
Flooring Laminate, Tile
Appliance Dishwasher, Dryer, Microwave Hood Fan, Stove(s), Washer
Laundry In Unit
Exterior
Parking Features Parking Pad
Garage Description Parking Pad
Fence Fenced
Community Features Schools Nearby, Sidewalks, Street Lights, Walking/Bike Paths
Amenities Available Parking, Playground
Roof Type Asphalt Shingle
Porch Patio
Total Parking Spaces 2
Building
Lot Description Landscaped, Low Maintenance Landscape, Views
Foundation Poured Concrete
Architectural Style 2 Storey
Level or Stories Two
Structure Type Wood Siding
Others
HOA Fee Include Amenities of HOA/Condo,Insurance,Maintenance Grounds,Parking,Professional Management,Reserve Fund Contributions,Snow Removal
Restrictions None Known
Tax ID 97936647
Ownership Private
Pets Allowed Restrictions
"My job is to provide you with the best information and advice for YOU to decide purchasing your property"
Want more info? I'm on it.






