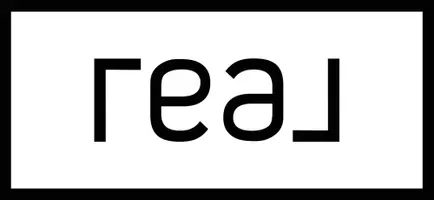GET MORE INFORMATION
$ 673,000
$ 675,000 0.3%
3 Beds
3 Baths
1,705 SqFt
$ 673,000
$ 675,000 0.3%
3 Beds
3 Baths
1,705 SqFt
Key Details
Sold Price $673,000
Property Type Single Family Home
Sub Type Detached
Listing Status Sold
Purchase Type For Sale
Square Footage 1,705 sqft
Price per Sqft $394
Subdivision Bayview
MLS® Listing ID A2209757
Sold Date 06/16/25
Style 2 Storey
Bedrooms 3
Full Baths 2
Half Baths 1
Year Built 2023
Annual Tax Amount $3,936
Tax Year 2024
Lot Size 4,585 Sqft
Acres 0.11
Property Sub-Type Detached
Source Calgary
Property Description
Location
Province AB
County Airdrie
Zoning R1-U
Direction E
Rooms
Other Rooms 1
Basement Full, Unfinished
Interior
Interior Features Breakfast Bar, High Ceilings, Kitchen Island, No Animal Home, No Smoking Home, Pantry, Quartz Counters, Storage, Walk-In Closet(s)
Heating Forced Air
Cooling None
Flooring Carpet, Tile, Vinyl Plank
Appliance Dishwasher, Dryer, Electric Stove, Garage Control(s), Microwave, Range Hood, Refrigerator, Washer, Window Coverings
Laundry Upper Level
Exterior
Parking Features Double Garage Attached
Garage Spaces 2.0
Garage Description Double Garage Attached
Fence Partial
Community Features Park, Playground, Schools Nearby, Shopping Nearby, Tennis Court(s), Walking/Bike Paths
Roof Type Shingle
Porch None
Lot Frontage 43.18
Total Parking Spaces 4
Building
Lot Description Back Yard, Corner Lot, Views
Foundation Poured Concrete
Architectural Style 2 Storey
Level or Stories Two
Structure Type Vinyl Siding,Wood Frame
Others
Restrictions Utility Right Of Way
Tax ID 93081448
Ownership Private
"My job is to provide you with the best information and advice for YOU to decide purchasing your property"
Want more info? I'm on it.






