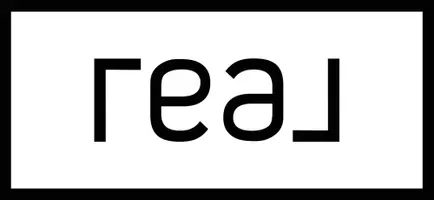3 Beds
2 Baths
1,436 SqFt
3 Beds
2 Baths
1,436 SqFt
Key Details
Property Type Single Family Home
Sub Type Detached
Listing Status Active
Purchase Type For Sale
Square Footage 1,436 sqft
Price per Sqft $207
MLS® Listing ID A2211898
Style 5 Level Split
Bedrooms 3
Full Baths 2
Originating Board Lethbridge and District
Year Built 1973
Annual Tax Amount $2,794
Tax Year 2024
Lot Size 0.579 Acres
Acres 0.58
Property Sub-Type Detached
Property Description
Location
Province AB
County Cardston County
Zoning R
Direction E
Rooms
Basement Finished, Full
Interior
Interior Features See Remarks
Heating Forced Air
Cooling None
Flooring Carpet
Fireplaces Number 1
Fireplaces Type Wood Burning
Inclusions as is
Appliance Other
Laundry Laundry Room
Exterior
Parking Features Double Garage Detached
Garage Spaces 2.0
Garage Description Double Garage Detached
Fence Partial
Community Features Other
Roof Type Membrane
Porch Deck
Lot Frontage 90.0
Total Parking Spaces 4
Building
Lot Description Cleared
Foundation Poured Concrete
Architectural Style 5 Level Split
Level or Stories 5 Level Split
Structure Type Concrete
Others
Restrictions None Known
Tax ID 56499124
Ownership Probate
"My job is to provide you with the best information and advice for YOU to decide purchasing your property"
Want more info? I'm on it.






