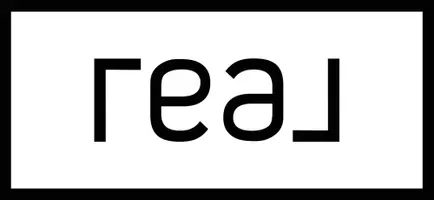GET MORE INFORMATION
$ 419,900
$ 419,000 0.2%
5 Beds
3 Baths
1,156 SqFt
$ 419,900
$ 419,000 0.2%
5 Beds
3 Baths
1,156 SqFt
Key Details
Sold Price $419,900
Property Type Multi-Family
Sub Type Full Duplex
Listing Status Sold
Purchase Type For Sale
Square Footage 1,156 sqft
Price per Sqft $363
MLS® Listing ID A2214951
Sold Date 06/19/25
Style Attached-Up/Down,Bi-Level
Bedrooms 5
Full Baths 3
Year Built 2016
Annual Tax Amount $2,880
Tax Year 2024
Lot Size 6,314 Sqft
Acres 0.14
Property Sub-Type Full Duplex
Source Grande Prairie
Property Description
The upstairs suite offers a clean, modern feel with vinyl plank flooring and fresh, light paint tones throughout. The kitchen features a functional layout with plenty of counter space, cabinets, and room for dining. This unit includes main floor laundry and three bedrooms, including a primary suite with its own private ensuite. The lower suite features a separate entrance, private laundry, two bedrooms, and one full bathroom. Downstairs is currently rented for $1750/month (utilities included) until January 30, 2026. Upstairs rented for $2200/month utilities included.
This sweet little property is ready to cash flow from day one! Don't miss out—book your showing today. Seller is a licensed Real Estate Professional In Alberta
Location
Province AB
County Grande Prairie No. 1, County Of
Zoning RR-4
Direction W
Rooms
Other Rooms 1
Basement Finished, Full
Interior
Interior Features See Remarks
Heating Forced Air
Cooling None
Flooring Vinyl
Appliance Dishwasher, Refrigerator, Stove(s), Washer/Dryer
Laundry In Basement, Main Level
Exterior
Parking Features Parking Pad
Garage Description Parking Pad
Fence Fenced
Community Features Playground, Schools Nearby, Sidewalks
Roof Type Asphalt Shingle
Porch See Remarks
Lot Frontage 116.0
Total Parking Spaces 4
Building
Lot Description Corner Lot, Front Yard, Lawn
Foundation Poured Concrete
Architectural Style Attached-Up/Down, Bi-Level
Level or Stories Bi-Level
Structure Type Vinyl Siding
Others
Restrictions None Known
Tax ID 94275419
Ownership Private
"My job is to provide you with the best information and advice for YOU to decide purchasing your property"
Want more info? I'm on it.






