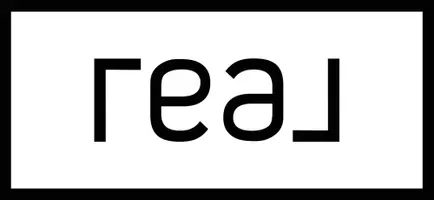5 Beds
3 Baths
1,061 SqFt
5 Beds
3 Baths
1,061 SqFt
Key Details
Property Type Single Family Home
Sub Type Detached
Listing Status Active
Purchase Type For Sale
Square Footage 1,061 sqft
Price per Sqft $315
Subdivision Hearthstone
MLS® Listing ID A2224307
Style Bungalow
Bedrooms 5
Full Baths 3
Year Built 1982
Annual Tax Amount $2,439
Tax Year 2025
Lot Size 3,300 Sqft
Acres 0.08
Property Sub-Type Detached
Source Central Alberta
Property Description
Bonus upgrades: hot water tank (2025), 15 solar panels (installed November 2024) to help with energy bills and efficiencies. This home is a prime location just minutes from Hwy 2A, schools, shops, and everything else that makes life in Lacombe so wonderfully simple. Come see why 9 Hanging Stonedrive just feels right!
Location
Province AB
County Lacombe
Zoning R2
Direction W
Rooms
Other Rooms 1
Basement Finished, Full
Interior
Interior Features Closet Organizers, Open Floorplan, See Remarks, Storage, Vinyl Windows
Heating Forced Air
Cooling None
Flooring Carpet, Linoleum, Tile
Inclusions NA
Appliance Dishwasher, Dryer, Electric Stove, Microwave, Refrigerator, Washer
Laundry In Basement
Exterior
Parking Features Off Street, RV Access/Parking
Garage Description Off Street, RV Access/Parking
Fence Fenced
Community Features Park, Playground, Schools Nearby, Shopping Nearby, Sidewalks, Street Lights
Roof Type Asphalt Shingle
Porch None
Lot Frontage 33.0
Total Parking Spaces 3
Building
Lot Description Back Yard, Street Lighting
Foundation Poured Concrete
Architectural Style Bungalow
Level or Stories One
Structure Type Vinyl Siding,Wood Siding
Others
Restrictions None Known
Tax ID 93828475
Ownership Private
"My job is to provide you with the best information and advice for YOU to decide purchasing your property"
Want more info? I'm on it.






