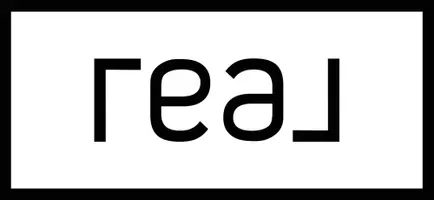3 Beds
2 Baths
959 SqFt
3 Beds
2 Baths
959 SqFt
OPEN HOUSE
Sat May 31, 12:00pm - 2:00pm
Key Details
Property Type Single Family Home
Sub Type Detached
Listing Status Active
Purchase Type For Sale
Square Footage 959 sqft
Price per Sqft $599
Subdivision Marlborough
MLS® Listing ID A2224390
Style Bungalow
Bedrooms 3
Full Baths 2
Year Built 1968
Annual Tax Amount $3,093
Tax Year 2024
Lot Size 5,500 Sqft
Acres 0.13
Property Sub-Type Detached
Source Calgary
Property Description
Location
Province AB
County Calgary
Area Cal Zone Ne
Zoning R-CG
Direction SE
Rooms
Basement Partially Finished, See Remarks
Interior
Interior Features Bar, No Smoking Home, Storage, Vinyl Windows
Heating Forced Air, Natural Gas
Cooling None
Flooring Carpet, Laminate
Inclusions Piano in family room, Shed in yard
Appliance Dishwasher, Dryer, Garage Control(s), Microwave, Refrigerator, Stove(s), Washer, Window Coverings
Laundry In Basement
Exterior
Parking Features Alley Access, Double Garage Detached, Garage Door Opener, Heated Garage
Garage Spaces 2.0
Garage Description Alley Access, Double Garage Detached, Garage Door Opener, Heated Garage
Fence Fenced
Community Features Park, Playground, Schools Nearby, Shopping Nearby, Sidewalks, Street Lights
Roof Type Asphalt Shingle
Porch Front Porch
Lot Frontage 15.23
Total Parking Spaces 2
Building
Lot Description Back Yard, Garden, Landscaped, Lawn, Private, Street Lighting
Foundation Poured Concrete
Architectural Style Bungalow
Level or Stories One
Structure Type Concrete,Other
Others
Restrictions None Known
Tax ID 101284039
Ownership Private
"My job is to provide you with the best information and advice for YOU to decide purchasing your property"
Want more info? I'm on it.






