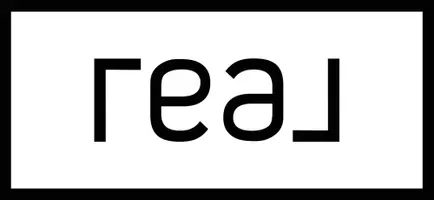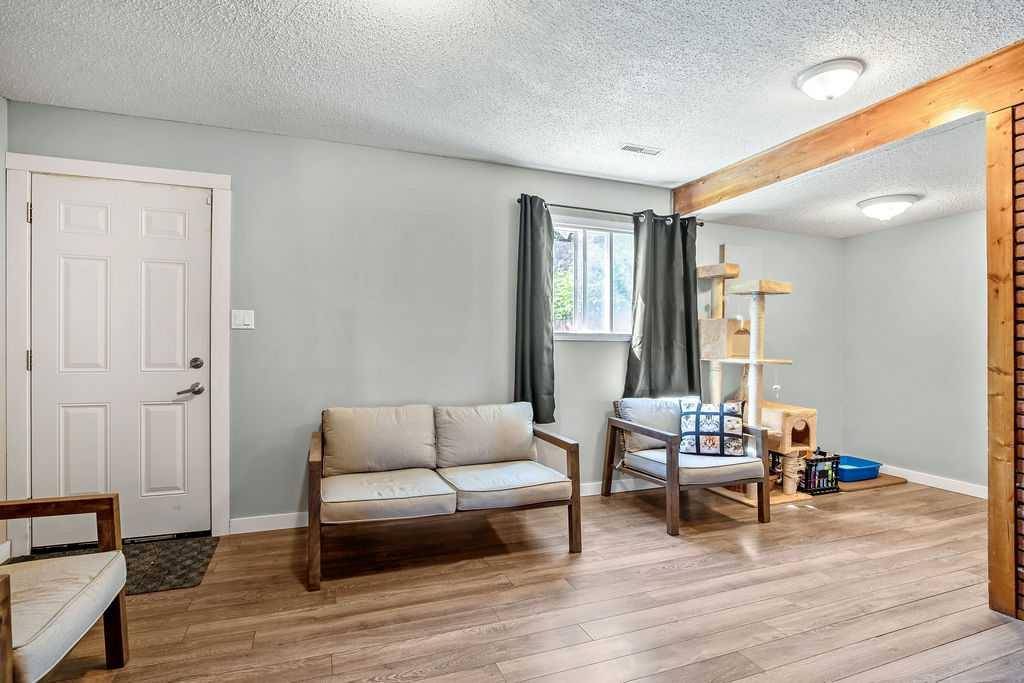GET MORE INFORMATION
$ 349,900
$ 349,900
3 Beds
2 Baths
1,535 SqFt
$ 349,900
$ 349,900
3 Beds
2 Baths
1,535 SqFt
Key Details
Sold Price $349,900
Property Type Townhouse
Sub Type Row/Townhouse
Listing Status Sold
Purchase Type For Sale
Square Footage 1,535 sqft
Price per Sqft $227
Subdivision Emerson Lake Estates
MLS® Listing ID A2225061
Sold Date 06/12/25
Style 3 (or more) Storey,Attached-Side by Side
Bedrooms 3
Full Baths 1
Half Baths 1
Year Built 1985
Annual Tax Amount $2,193
Tax Year 2025
Lot Size 1,750 Sqft
Acres 0.04
Property Sub-Type Row/Townhouse
Source Calgary
Property Description
Location
Province AB
County Foothills County
Zoning TND
Direction N
Rooms
Basement None
Interior
Interior Features See Remarks
Heating Forced Air, Natural Gas
Cooling None
Flooring Carpet, Laminate
Appliance Dishwasher, Dryer, Electric Stove, Garage Control(s), Refrigerator, Washer, Window Coverings
Laundry In Unit
Exterior
Parking Features Driveway, Enclosed, Off Street, Parking Pad, Single Garage Attached
Garage Spaces 1.0
Garage Description Driveway, Enclosed, Off Street, Parking Pad, Single Garage Attached
Fence Fenced
Community Features Fishing, Lake, Playground, Schools Nearby, Shopping Nearby
Roof Type Flat
Porch Balcony(s), Deck
Lot Frontage 20.01
Exposure N
Total Parking Spaces 2
Building
Lot Description Back Yard
Foundation Slab
Architectural Style 3 (or more) Storey, Attached-Side by Side
Level or Stories Three Or More
Structure Type Cedar
Others
Restrictions Restrictive Covenant
Tax ID 93969880
Ownership Private
"My job is to provide you with the best information and advice for YOU to decide purchasing your property"
Want more info? I'm on it.






