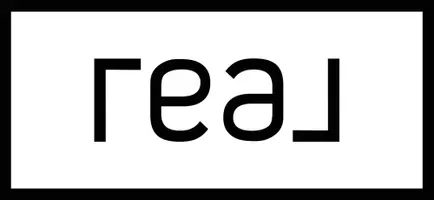2 Beds
3 Baths
1,271 SqFt
2 Beds
3 Baths
1,271 SqFt
Key Details
Property Type Townhouse
Sub Type Row/Townhouse
Listing Status Active
Purchase Type For Sale
Square Footage 1,271 sqft
Price per Sqft $365
Subdivision Auburn Bay
MLS® Listing ID A2229522
Style 2 Storey
Bedrooms 2
Full Baths 2
Half Baths 1
Condo Fees $259
HOA Fees $475/ann
HOA Y/N 1
Year Built 2008
Annual Tax Amount $2,839
Tax Year 2025
Property Sub-Type Row/Townhouse
Source Calgary
Property Description
Location
Province AB
County Calgary
Area Cal Zone Se
Zoning M-X1
Direction N
Rooms
Other Rooms 1
Basement Partial, Unfinished
Interior
Interior Features Closet Organizers, Granite Counters, High Ceilings, Kitchen Island, No Smoking Home, Open Floorplan, Storage, Vinyl Windows, Walk-In Closet(s)
Heating Forced Air
Cooling Central Air
Flooring Carpet, Ceramic Tile, Laminate
Inclusions NA
Appliance Dishwasher, Electric Stove, Garage Control(s), Microwave Hood Fan, Refrigerator, Washer/Dryer, Window Coverings
Laundry Upper Level
Exterior
Parking Features Double Garage Attached
Garage Spaces 2.0
Garage Description Double Garage Attached
Fence Fenced
Community Features Clubhouse, Fishing, Golf, Lake, Park, Playground, Schools Nearby, Shopping Nearby, Sidewalks, Street Lights, Tennis Court(s), Walking/Bike Paths
Amenities Available Parking, Snow Removal, Trash, Visitor Parking
Roof Type Asphalt Shingle
Porch Patio
Total Parking Spaces 2
Building
Lot Description Back Lane, Lake, Low Maintenance Landscape
Foundation Poured Concrete
Architectural Style 2 Storey
Level or Stories Two
Structure Type Vinyl Siding
Others
HOA Fee Include Maintenance Grounds,Professional Management,Reserve Fund Contributions,Snow Removal,Trash
Restrictions Pet Restrictions or Board approval Required,Pets Allowed
Ownership Private
Pets Allowed Yes
Virtual Tour https://3dtour.listsimple.com/p/NFsCzKYD
"My job is to provide you with the best information and advice for YOU to decide purchasing your property"
Want more info? I'm on it.






