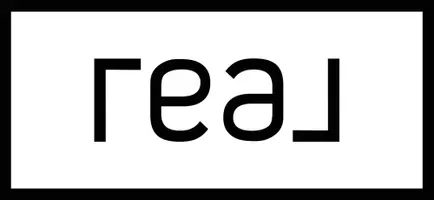3 Beds
3 Baths
1,366 SqFt
3 Beds
3 Baths
1,366 SqFt
Key Details
Property Type Single Family Home
Sub Type Detached
Listing Status Active
Purchase Type For Sale
Square Footage 1,366 sqft
Price per Sqft $283
Subdivision West Park
MLS® Listing ID A2242779
Style 2 Storey
Bedrooms 3
Full Baths 2
Half Baths 1
Year Built 2007
Annual Tax Amount $3,510
Tax Year 2025
Lot Size 3,292 Sqft
Acres 0.08
Property Sub-Type Detached
Source Central Alberta
Property Description
Location
Province AB
County Camrose
Zoning R2
Direction S
Rooms
Basement Full, Partially Finished
Interior
Interior Features Vinyl Windows
Heating Forced Air
Cooling Central Air
Flooring Laminate, Tile
Fireplaces Number 1
Fireplaces Type Gas, Living Room
Inclusions Fridge, Stove, Dishwasher, Washer, Dryer, Window Coverings, Garage Door Opener plus any controls
Appliance See Remarks
Laundry Main Level
Exterior
Parking Features Double Garage Detached
Garage Spaces 2.0
Garage Description Double Garage Detached
Fence Fenced
Community Features None
Roof Type Asphalt Shingle
Porch Deck
Lot Frontage 31.56
Total Parking Spaces 2
Building
Lot Description Back Lane, Landscaped, No Neighbours Behind
Foundation Poured Concrete
Architectural Style 2 Storey
Level or Stories Two
Structure Type Vinyl Siding
Others
Restrictions None Known
Tax ID 102147809
Ownership Private
"My job is to provide you with the best information and advice for YOU to decide purchasing your property"
Want more info? I'm on it.






