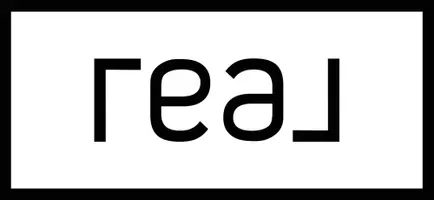3 Beds
3 Baths
779 SqFt
3 Beds
3 Baths
779 SqFt
Key Details
Property Type Single Family Home
Sub Type Detached
Listing Status Active
Purchase Type For Sale
Square Footage 779 sqft
Price per Sqft $293
Subdivision Athabasca Town
MLS® Listing ID A2243136
Style Bungalow
Bedrooms 3
Full Baths 3
Year Built 1973
Annual Tax Amount $782
Tax Year 2023
Lot Size 6,498 Sqft
Acres 0.15
Property Sub-Type Detached
Source Alberta West Realtors Association
Property Description
Perfectly located just steps from scenic trails, the Athabasca River, playgrounds, and shopping, this 2-bedroom, 3-bath bungalow is ideal for families, first-time buyers, or anyone looking for comfort and convenience.
Inside, you'll find quartz countertops, new kitchen cabinets, vinyl plank flooring, fresh paint, and a spacious bonus room downstairs—offering more space than you'd expect. The backyard features alley access, a detached garage, and plenty of room for parking or storage.
Move-in ready and full of potential—don't miss this opportunity to get into today's market!
Location
Province AB
County Athabasca County
Zoning 60
Direction E
Rooms
Other Rooms 1
Basement Finished, Full
Interior
Interior Features Open Floorplan, Quartz Counters, Recessed Lighting, Vinyl Windows
Heating Forced Air, Natural Gas
Cooling None
Flooring Carpet, Vinyl Plank
Inclusions None
Appliance Dishwasher, Dryer, Electric Stove, Microwave Hood Fan, Refrigerator, Washer, Window Coverings
Laundry Main Level
Exterior
Parking Features Off Street, Single Garage Detached
Garage Spaces 1.0
Garage Description Off Street, Single Garage Detached
Fence Partial
Community Features Golf, Park, Schools Nearby, Shopping Nearby, Sidewalks, Street Lights, Walking/Bike Paths
Roof Type Asphalt Shingle
Porch Rear Porch
Lot Frontage 50.53
Total Parking Spaces 2
Building
Lot Description Back Yard, No Neighbours Behind
Foundation Poured Concrete
Architectural Style Bungalow
Level or Stories One
Structure Type Concrete,Vinyl Siding,Wood Frame
Others
Restrictions None Known
Tax ID 57385619
Ownership Private
"My job is to provide you with the best information and advice for YOU to decide purchasing your property"
Want more info? I'm on it.






