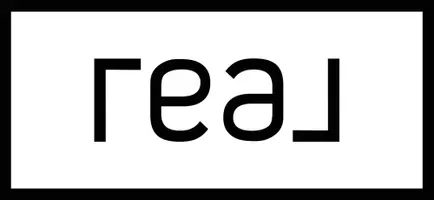3 Beds
3 Baths
1,479 SqFt
3 Beds
3 Baths
1,479 SqFt
Key Details
Property Type Single Family Home
Sub Type Detached
Listing Status Active
Purchase Type For Sale
Square Footage 1,479 sqft
Price per Sqft $1,098
Subdivision Lions Park
MLS® Listing ID A2243238
Style 1 and Half Storey
Bedrooms 3
Full Baths 1
Half Baths 2
Year Built 1979
Annual Tax Amount $6,608
Tax Year 2025
Lot Size 6,600 Sqft
Acres 0.15
Property Sub-Type Detached
Source Calgary
Property Description
Location
Province AB
County Bighorn No. 8, M.d. Of
Zoning R1
Direction S
Rooms
Basement Full, Partially Finished
Interior
Interior Features No Smoking Home, Vaulted Ceiling(s)
Heating Forced Air, Natural Gas
Cooling None
Flooring Carpet, Linoleum
Inclusions dishwasher does not work
Appliance Dryer, Refrigerator, Stove(s), Washer
Laundry In Hall, Main Level
Exterior
Parking Features Double Garage Detached
Garage Spaces 2.0
Garage Description Double Garage Detached
Fence None
Community Features Playground, Schools Nearby, Sidewalks, Street Lights
Roof Type Asphalt Shingle
Porch Deck
Lot Frontage 50.0
Total Parking Spaces 2
Building
Lot Description Back Lane, Back Yard, Level, Views
Foundation Poured Concrete
Architectural Style 1 and Half Storey
Level or Stories One and One Half
Structure Type Wood Frame
Others
Restrictions None Known
Tax ID 103113336
Ownership Private
Virtual Tour https://unbranded.youriguide.com/1226_16_st_canmore_ab/
"My job is to provide you with the best information and advice for YOU to decide purchasing your property"
Want more info? I'm on it.






