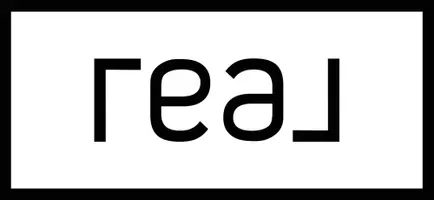2 Beds
2 Baths
1,696 SqFt
2 Beds
2 Baths
1,696 SqFt
Key Details
Property Type Single Family Home
Sub Type Detached
Listing Status Active
Purchase Type For Sale
Square Footage 1,696 sqft
Price per Sqft $67
MLS® Listing ID A2248182
Style Mobile Home-Double Wide
Bedrooms 2
Full Baths 2
Year Built 1978
Annual Tax Amount $1,342
Tax Year 2025
Lot Size 7,200 Sqft
Acres 0.17
Property Sub-Type Detached
Source Central Alberta
Property Description
A 20' x 24' garage provides excellent storage or workshop potential, making this property as practical as it is welcoming. This home truly is the perfect in-town oasis.
Location
Province AB
County Flagstaff County
Zoning R2
Direction SE
Rooms
Other Rooms 1
Basement None
Interior
Interior Features Built-in Features, Ceiling Fan(s), Storage
Heating Forced Air
Cooling Other
Flooring Carpet, Linoleum
Fireplaces Number 1
Fireplaces Type Gas
Appliance Dishwasher, Refrigerator, Stove(s), Washer/Dryer
Laundry Lower Level
Exterior
Parking Features Double Garage Attached
Garage Spaces 2.0
Garage Description Double Garage Attached
Fence Partial
Community Features Clubhouse, Golf, Lake, Park, Playground, Shopping Nearby, Sidewalks, Street Lights, Walking/Bike Paths
Roof Type Shingle
Porch Deck
Lot Frontage 60.0
Total Parking Spaces 4
Building
Lot Description Back Lane, Back Yard, Front Yard, Fruit Trees/Shrub(s), Landscaped, Street Lighting
Foundation Poured Concrete
Architectural Style Mobile Home-Double Wide
Level or Stories One
Structure Type Vinyl Siding,Wood Frame
Others
Restrictions None Known
Tax ID 56703256
Ownership Private
"My job is to provide you with the best information and advice for YOU to decide purchasing your property"
Want more info? I'm on it.






