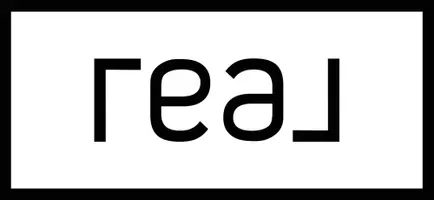
4 Beds
3 Baths
2,998 SqFt
4 Beds
3 Baths
2,998 SqFt
Key Details
Property Type Single Family Home
Sub Type Detached
Listing Status Active
Purchase Type For Sale
Approx. Sqft 2998.28
Square Footage 2,998 sqft
Price per Sqft $233
Subdivision Dunmore Industrial
MLS Listing ID A2254495
Style Acreage with Residence,Bungalow
Bedrooms 4
Full Baths 2
Half Baths 1
HOA Y/N No
Year Built 1975
Lot Size 1.630 Acres
Acres 1.63
Property Sub-Type Detached
Property Description
Inside the home, you'll find, 4 bedrooms all on the main level, 2 full bathrooms + 1 half bath. Two living areas — one in a sunken setting with a cozy wood-burning fireplace, the other open to the dining area, perfect for entertaining. A bright kitchen with an island, vaulted cedar-lined ceilings, and ample cabinetry for storage. Convenient main floor laundry. A unique hot tub room finishing off the upper level.
The lower level adds even more living space with a family room, den, utility room, and access to the mechanicals of the hot tub room.
Beyond the home, the property boasts impressive outbuildings: 40x60 heated shop with three 16 ft garage doors, 16x16 powered shed, 40x30 canvas shop, 8x28 shed, 24x24 detached heated garage.
This acreage is ideal for someone wanting to run a business, mechanics needing shop space, or buyers looking to generate rental revenue from the outbuildings.
With so many options and such a versatile setup, this property could be the perfect fit for your next move!
Location
Province AB
County 0376
Community Schools Nearby
Zoning Hamlet Commercial
Rooms
Basement Finished, Full
Interior
Interior Features Kitchen Island, Vaulted Ceiling(s)
Heating Forced Air
Cooling Central Air
Flooring Laminate, Tile, Vinyl
Fireplaces Number 1
Fireplaces Type Wood Burning
Inclusions Fridge, Electric Stove, Dishwasher, Washer/Dryer, Built-In Oven, Wine Fridge, Microwave, Deep Freezers x2, All Attached Shelving, TV Mount(s), Window Coverings, Central Air Conditioner, Hot Tub, Garage Door Openers & Controls, Green & White Building, Barn Style Building, Camera System, Gazebo
Fireplace Yes
Appliance Built-In Oven, Central Air Conditioner, Dishwasher, Electric Stove, Garage Control(s), Oven-Built-In, Refrigerator, Washer/Dryer, Window Coverings
Laundry Laundry Room
Exterior
Exterior Feature Private Entrance, Private Yard
Parking Features Double Garage Attached, Gravel Driveway, Heated Garage, Parking Pad, Workshop in Garage
Garage Spaces 2.0
Fence Fenced
Community Features Schools Nearby
Roof Type Asphalt Shingle
Porch Patio, Pergola
Garage Yes
Building
Lot Description See Remarks
Dwelling Type House
Faces S
Foundation Poured Concrete
Architectural Style Acreage with Residence, Bungalow
Level or Stories One
New Construction No
Others
Restrictions None Known

"My job is to provide you with the best information and advice for YOU to decide purchasing your property"
Want more info? I'm on it.






