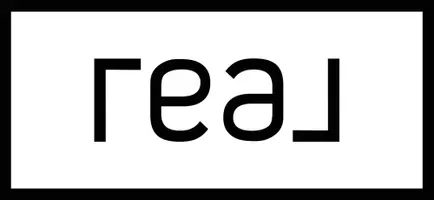
2 Beds
4 Baths
1,273 SqFt
2 Beds
4 Baths
1,273 SqFt
Key Details
Property Type Single Family Home
Sub Type Semi Detached (Half Duplex)
Listing Status Active
Purchase Type For Sale
Approx. Sqft 1273.44
Square Footage 1,273 sqft
Price per Sqft $352
Subdivision Fireside
MLS Listing ID A2256309
Style 2 Storey,Attached-Side by Side
Bedrooms 2
Full Baths 3
Half Baths 1
Year Built 2014
Lot Size 2,613 Sqft
Property Sub-Type Semi Detached (Half Duplex)
Property Description
Upstairs you'll find two generous bedrooms, each with its own walk-in closet and four-piece ensuite, including a large soaker tub. The finished basement offers a private office with attached full bathroom and a large family room. Offering versatility and plenty of storage. Outside, enjoy upper and lower decks, a gas BBQ hookup, fenced yard with garden space, and rear lane access with a gravel parking pad large enough for a double detached garage in the future.
Located in Fireside, you're within walking distance to Fireside School (K–8) and Holy Spirit Catholic School (K–6). Local shops, restaurants, and services are right in the community, with Cochrane's historic downtown just minutes away. Quick access to Highway 22 and Highway 1A makes commuting to Calgary easy, and weekends can be spent at Cochrane Ranche, Riverfront Park, or heading west to the mountains.
This home is move-in ready and waiting for you.
Location
Province AB
County 0269
Community Park, Playground, Schools Nearby, Shopping Nearby, Sidewalks, Street Lights, Walking/Bike Paths
Zoning R-MX
Rooms
Basement Finished, Full
Interior
Interior Features Ceiling Fan(s), Closet Organizers, Granite Counters, High Ceilings, Kitchen Island, Soaking Tub, Storage
Heating Forced Air, Natural Gas
Cooling None
Flooring Carpet, Ceramic Tile, Hardwood
Fireplaces Number 1
Fireplaces Type Gas, Living Room
Inclusions Shed (Backyard)
Laundry In Basement
Exterior
Exterior Feature BBQ gas line, Garden, Private Yard
Parking Features Off Street, Parking Pad
Fence Fenced
Community Features Park, Playground, Schools Nearby, Shopping Nearby, Sidewalks, Street Lights, Walking/Bike Paths
Roof Type Asphalt Shingle
Building
Lot Description Back Lane, Back Yard, Front Yard, Garden, Landscaped
Dwelling Type Duplex
Foundation Poured Concrete
New Construction No

"My job is to provide you with the best information and advice for YOU to decide purchasing your property"
Want more info? I'm on it.






