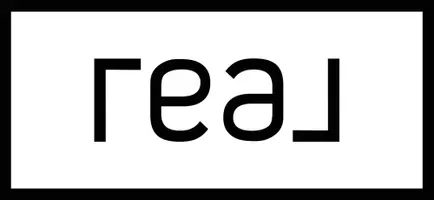
4 Beds
3 Baths
1,418 SqFt
4 Beds
3 Baths
1,418 SqFt
Open House
Sat Sep 13, 12:30pm - 1:30pm
Key Details
Property Type Single Family Home
Sub Type Detached
Listing Status Active
Purchase Type For Sale
Approx. Sqft 1418.0
Square Footage 1,418 sqft
Price per Sqft $357
Subdivision Timberlea
MLS Listing ID A2256138
Style 2 Storey
Bedrooms 4
Full Baths 3
Year Built 2011
Lot Size 3,484 Sqft
Property Sub-Type Detached
Property Description
The main floor welcomes you with fresh paint, stylish new light fixtures, and new durable luxury vinyl plank flooring throughout. A spacious living room with French doors that open into a cozy and inviting eat-in kitchen, where granite countertops and stainless steel appliances shine against ample cabinetry and generous counter space. With a door just off of the kitchen that leads to a large west-facing deck, perfect for enjoying afternoon sun and evening gatherings.
A convenient half bath and main floor laundry with new washer and dryer complete this level.
Upstairs, you'll find three well-sized bedrooms and a full bathroom, including a large primary suite with its own private 3-piece ensuite. Every room is enhanced with custom blinds, adding both style and privacy.
The fully developed basement features a LEGAL one-bedroom suite with its own separate side entrance. This self-contained space includes a FULL kitchen, spacious living area, large walk-in closet, 3-piece bathroom, and its own laundry with new stackable washer and dryer—ideal for rental income or extended family.
Outside, the fully fenced backyard offers low-maintenance landscaping and back-alley access, with parking for at least three
vehicles. Whether you're accommodating guests or tenants, there's plenty of space to go around.
This property is move in ready—stylishly updated, income-generating, and located in a very desirable area. Close to schools, parks, walking trails and many more amenities. Book your showing today and experience the lifestyle this home has to offer.
(* Brand new water softener, hot water on demand and central air conditioning. )
Location
Province AB
County 0508
Community Park, Playground, Sidewalks, Walking/Bike Paths
Zoning R1S
Rooms
Basement Separate/Exterior Entry, Full, Suite
Interior
Interior Features French Door, Granite Counters, High Ceilings, Tankless Hot Water
Heating Forced Air, Natural Gas
Cooling Central Air
Flooring Carpet, Ceramic Tile, Granite, Vinyl Plank
Inclusions Fridge x2, stove x2, microwave x2, dishwasher x2, washer x2, dryer x2, central A/C, all window coverings, shed,
Laundry In Basement, Main Level
Exterior
Exterior Feature Private Yard
Parking Features Alley Access, Gravel Driveway, Off Street, Parking Pad
Fence Fenced
Community Features Park, Playground, Sidewalks, Walking/Bike Paths
Roof Type Asphalt Shingle
Building
Lot Description Back Lane, Back Yard, Low Maintenance Landscape, Street Lighting
Dwelling Type House
Foundation Poured Concrete
New Construction No

"My job is to provide you with the best information and advice for YOU to decide purchasing your property"
Want more info? I'm on it.






