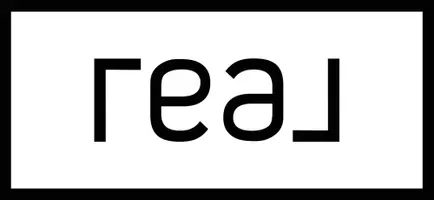$578,000
$594,900
2.8%For more information regarding the value of a property, please contact us for a free consultation.
5 Beds
2 Baths
1,023 SqFt
SOLD DATE : 05/28/2025
Key Details
Sold Price $578,000
Property Type Single Family Home
Sub Type Detached
Listing Status Sold
Purchase Type For Sale
Square Footage 1,023 sqft
Price per Sqft $565
Subdivision Southview
MLS® Listing ID A2211765
Sold Date 05/28/25
Style Bungalow
Bedrooms 5
Full Baths 2
Year Built 1960
Annual Tax Amount $3,356
Tax Year 2024
Lot Size 5,500 Sqft
Acres 0.13
Property Sub-Type Detached
Source Calgary
Property Description
Welcome to the established and family-friendly community of Southview! Nestled on a quiet street, 1934 Cottonwood Crescent SE is a charming, well-maintained bungalow that's packed with character, functionality, and space—inside and out.
Sitting on a generous 5,500 SqFt fenced lot, this 5-bedroom, 2-bathroom home offers the perfect blend of comfort and convenience. Step inside to discover a warm and inviting living area that flows seamlessly into the open kitchen and dining space—ideal for entertaining or casual family nights. The kitchen features modern appliances, a pantry, and garden doors that open to your private deck—complete with a gas BBQ line for effortless grilling nights.
The main floor boasts three bright bedrooms and a stylish 4-piece bathroom. Head downstairs, and you'll find a separate side entrance leading to a fully developed illegal-suite—perfect for extended family, guests, or extra income potential. The illegal-suite includes two large bedrooms, a cozy living and dining area, a 3-piece bathroom, and a functional kitchenette.
Step outside to your backyard retreat, complete with a dog run, fire pit, RV/trailer parking, and a massive 27' x 21' heated garage with alley access. Bonus: the back lane is paved!
Recent updates include: Vinyl plank flooring (2019)Exterior paint (2022)Garage shingles (2022)Basement paint (2020)Washer (2024).
Location doesn't get much better than this. Enjoy a short walk to the scenic Ridge overlooking downtown, with stunning mountain views. You're also close to schools, parks, shopping, public transit, and just minutes from Valley View Park, Downtown Calgary, and Stoney Trail Ring Road.
Whether you're a growing family, savvy investor, or someone looking for a welcoming community close to the city—this home checks all the boxes. Don't miss your chance to make it yours!
Location
Province AB
County Calgary
Area Cal Zone E
Zoning R-CG
Direction NW
Rooms
Basement Separate/Exterior Entry, Full, Suite
Interior
Interior Features Closet Organizers, No Smoking Home, Pantry, Separate Entrance, Storage
Heating Forced Air, Natural Gas
Cooling None
Flooring Carpet, Ceramic Tile, Vinyl, Vinyl Plank
Appliance Electric Stove, Garage Control(s), Microwave, Refrigerator, Washer/Dryer, Window Coverings
Laundry In Basement, Laundry Room
Exterior
Parking Features Alley Access, Double Garage Detached, Garage Door Opener, Heated Garage, On Street, Oversized, Parking Pad, RV Access/Parking
Garage Spaces 2.0
Garage Description Alley Access, Double Garage Detached, Garage Door Opener, Heated Garage, On Street, Oversized, Parking Pad, RV Access/Parking
Fence Fenced
Community Features Playground, Schools Nearby, Shopping Nearby, Sidewalks
Roof Type Asphalt Shingle
Porch Deck
Lot Frontage 15.2
Exposure NW
Total Parking Spaces 3
Building
Lot Description Back Lane, Back Yard, Dog Run Fenced In, Front Yard, Garden, Landscaped, Lawn, Treed
Foundation Poured Concrete
Architectural Style Bungalow
Level or Stories One
Structure Type Stucco,Wood Siding
Others
Restrictions Utility Right Of Way
Tax ID 95380169
Ownership Private
Read Less Info
Want to know what your home might be worth? Contact us for a FREE valuation!

Our team is ready to help you sell your home for the highest possible price ASAP
"My goal is to make sure you're well informed and that I get you the results you tell your friends and family about "






