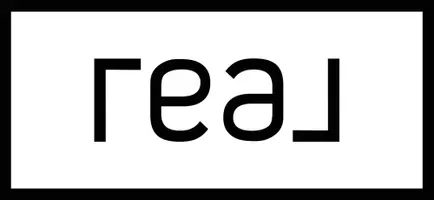$550,000
$550,000
For more information regarding the value of a property, please contact us for a free consultation.
3 Beds
3 Baths
1,461 SqFt
SOLD DATE : 05/28/2025
Key Details
Sold Price $550,000
Property Type Single Family Home
Sub Type Detached
Listing Status Sold
Purchase Type For Sale
Square Footage 1,461 sqft
Price per Sqft $376
Subdivision New Brighton
MLS® Listing ID A2209267
Sold Date 05/28/25
Style 2 Storey
Bedrooms 3
Full Baths 2
Half Baths 1
HOA Fees $30/ann
HOA Y/N 1
Year Built 2006
Annual Tax Amount $2,980
Tax Year 2024
Lot Size 3,961 Sqft
Acres 0.09
Property Sub-Type Detached
Source Calgary
Property Description
Tucked away on a quiet cul-de-sac, this incredibly well-maintained home offers a perfect blend of comfort, light, and functionality. The roof has been recently updated, and fresh paint throughout gives the entire space a crisp, modern feel.
Step inside to a bright and open main floor layout with 9' ceilings, laminate and tile flooring, and oversized windows that flood the home with natural sunlight. The kitchen features sleek cabinetry, a stylish tile backsplash, and a center island—ideal for prepping or entertaining with updated appliances. The dining area easily fits a full-sized table, and the living room offers plenty of space to relax.
Upstairs, the primary suite is a true retreat, complete with a walk-in closet, soaker tub, and separate shower. Two more generously sized bedrooms and built-in bookshelves on the upper landing make this level as functional as it is inviting.
Outside, enjoy the sunny, fully fenced backyard with a large raised deck, perfect for summer BBQs or evening wind-downs. The basement features big windows and is ready for future development to suit your needs.
Located in family-friendly New Brighton, you'll have access to fantastic community amenities like a clubhouse, tennis courts, hockey rink, kids programs, a splash park, and more. Easy access to Deerfoot Trail and Stoney!
Location
Province AB
County Calgary
Area Cal Zone Se
Zoning R-G
Direction SE
Rooms
Other Rooms 1
Basement Full, Unfinished
Interior
Interior Features Kitchen Island, Open Floorplan, Pantry, See Remarks, Soaking Tub, Walk-In Closet(s)
Heating Forced Air
Cooling None, Sep. HVAC Units
Flooring Carpet, Ceramic Tile, Laminate
Appliance Dishwasher, Dryer, Electric Stove, Microwave Hood Fan, Refrigerator, Washer, Window Coverings
Laundry In Basement
Exterior
Parking Features Alley Access, Off Street
Garage Description Alley Access, Off Street
Fence Fenced
Community Features Park, Playground, Schools Nearby, Shopping Nearby, Walking/Bike Paths
Amenities Available Other
Roof Type Asphalt Shingle
Porch Deck
Lot Frontage 35.24
Total Parking Spaces 2
Building
Lot Description Back Lane, Back Yard
Foundation Poured Concrete
Architectural Style 2 Storey
Level or Stories Two
Structure Type Vinyl Siding,Wood Frame
Others
Restrictions Restrictive Covenant
Tax ID 95085320
Ownership Private
Read Less Info
Want to know what your home might be worth? Contact us for a FREE valuation!

Our team is ready to help you sell your home for the highest possible price ASAP
"My goal is to make sure you're well informed and that I get you the results you tell your friends and family about "






