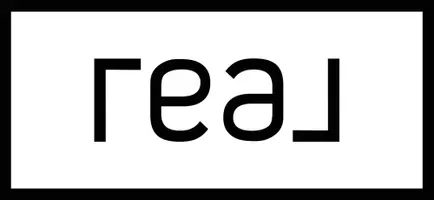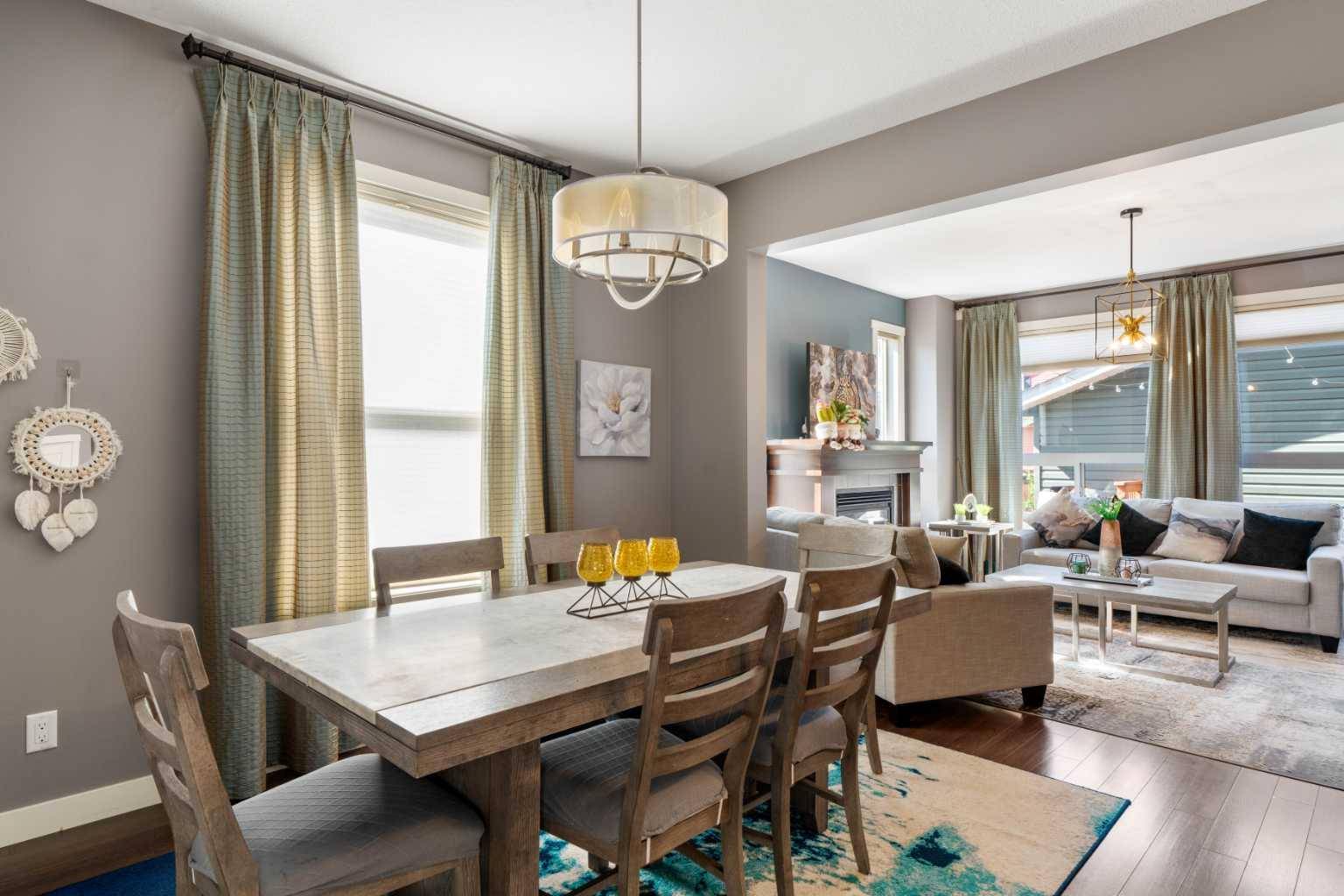$623,000
$649,900
4.1%For more information regarding the value of a property, please contact us for a free consultation.
4 Beds
4 Baths
1,726 SqFt
SOLD DATE : 06/22/2025
Key Details
Sold Price $623,000
Property Type Single Family Home
Sub Type Detached
Listing Status Sold
Purchase Type For Sale
Square Footage 1,726 sqft
Price per Sqft $360
Subdivision Williamstown
MLS® Listing ID A2207035
Sold Date 06/22/25
Style 2 Storey
Bedrooms 4
Full Baths 3
Half Baths 1
Year Built 2011
Annual Tax Amount $3,680
Tax Year 2024
Lot Size 386 Sqft
Acres 0.01
Property Sub-Type Detached
Source Calgary
Property Description
Welcome to the Beautiful Home! This charming 4-bedroom, 3.5-bath residence is perfectly situated on a desirable corner lot and features a gorgeous backyard, ideal for both relaxing and entertaining. Step inside to find a spacious and inviting layout centered around the gas fireplace. The generously sized dining area is perfect for hosting family gatherings . You'll love the oversized center island, granite countertops, stainless steel appliances, all complemented by a spacious pantry and stylish new light fixtures.
An easy access to the freshly painted large deck and tastefully landscaped backyard make indoor-outdoor living a breeze. Whether it's a summer BBQ or a safe place for kids to play, this yard is ready for it all including your very own Hot Tub. Upstairs, the primary suite is a true retreat, a large walk-in closet, and a bright 4-piece ensuite with a glass-enclosed shower and soaker tub. Two additional well-sized bedrooms, a 4-piece bathroom, and convenient upstairs laundry complete this level.
The fully finished lower level adds additional living space, including a large family room with a second gas fireplace, a spacious fourth bedroom, and a 3-piece bathroom—perfect for guests or extended family. The oversized double garage is the perfect workshop as its insulated/drywalled, heated with extra attic storage and tons of electrical outlets.
Don't miss the opportunity to make this stunning home your own!
Location
Province AB
County Airdrie
Zoning R1-L
Direction SE
Rooms
Other Rooms 1
Basement Finished, Full
Interior
Interior Features Bar, Granite Counters, Kitchen Island, Open Floorplan, Walk-In Closet(s)
Heating Forced Air
Cooling None
Flooring Carpet, Hardwood, Tile
Fireplaces Number 2
Fireplaces Type Gas
Appliance Dishwasher, Electric Stove, Microwave, Refrigerator, Washer/Dryer
Laundry Upper Level
Exterior
Parking Features Double Garage Detached
Garage Spaces 2.0
Garage Description Double Garage Detached
Fence Fenced
Community Features Park, Playground, Shopping Nearby, Street Lights
Roof Type Asphalt Shingle
Porch Deck, Front Porch, See Remarks
Lot Frontage 25.56
Total Parking Spaces 2
Building
Lot Description Back Lane, Back Yard, Corner Lot, Landscaped, Lawn, Level, See Remarks
Foundation Poured Concrete
Architectural Style 2 Storey
Level or Stories Two
Structure Type See Remarks,Vinyl Siding,Wood Frame
Others
Restrictions None Known
Tax ID 93045285
Ownership Private
Read Less Info
Want to know what your home might be worth? Contact us for a FREE valuation!

Our team is ready to help you sell your home for the highest possible price ASAP
"My goal is to make sure you're well informed and that I get you the results you tell your friends and family about "






