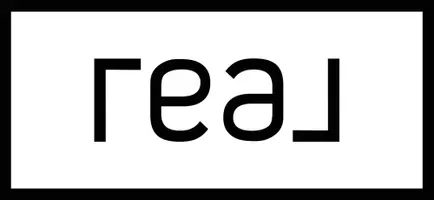$333,000
$319,000
4.4%For more information regarding the value of a property, please contact us for a free consultation.
2 Beds
2 Baths
844 SqFt
SOLD DATE : 06/22/2025
Key Details
Sold Price $333,000
Property Type Condo
Sub Type Apartment
Listing Status Sold
Purchase Type For Sale
Square Footage 844 sqft
Price per Sqft $394
Subdivision Evergreen
MLS® Listing ID A2229102
Sold Date 06/22/25
Style Apartment-Single Level Unit
Bedrooms 2
Full Baths 2
Condo Fees $790/mo
Year Built 2004
Annual Tax Amount $2,005
Tax Year 2025
Property Sub-Type Apartment
Source Calgary
Property Description
Unique opportunity - Scenic Views and Prime Location. This beautifully situated condo offers the perfect combination of convenience and tranquility. Top floor, two bedroom, two full bathroom condo offers unobstructed views of the Fish Creek provincial park and city skyline - an ideal backdrop for everyday living. Thoughtfully designed with abundant storage including two titled storage lockers, provides rare added value and functionality. Recent updates include newer in suite washer and dryer, flooring, paint and light fixtures. This unit comes with two titled underground heated parking spots in a well maintained and professionally managed complex. Condo fees include heat, water, electricity and gas. Located just minutes from Stoney Trail, Costco, public transit and reputable schools, this is a rare opportunity to own in a highly desirable area with nature at your doorstep and urban amenities close by.
Location
Province AB
County Calgary
Area Cal Zone S
Zoning M-1 d75
Direction SW
Rooms
Other Rooms 1
Interior
Interior Features Breakfast Bar, Kitchen Island, No Animal Home, No Smoking Home, Storage
Heating Baseboard, Fireplace(s)
Cooling None
Flooring Laminate, Vinyl
Fireplaces Number 1
Fireplaces Type Gas
Appliance Dishwasher, Dryer, Microwave Hood Fan, Refrigerator, Stove(s), Washer, Window Coverings
Laundry In Unit
Exterior
Parking Features Guest, Heated Garage, Secured, Titled, Underground
Garage Spaces 2.0
Garage Description Guest, Heated Garage, Secured, Titled, Underground
Community Features Schools Nearby, Shopping Nearby, Walking/Bike Paths
Amenities Available Elevator(s), Parking, Snow Removal, Trash, Visitor Parking
Roof Type Asphalt Shingle
Porch Balcony(s)
Exposure N
Total Parking Spaces 2
Building
Story 3
Architectural Style Apartment-Single Level Unit
Level or Stories Single Level Unit
Structure Type Brick,Stucco,Wood Frame
Others
HOA Fee Include Common Area Maintenance,Electricity,Gas,Heat,Insurance,Interior Maintenance,Maintenance Grounds,Parking,Professional Management,Reserve Fund Contributions,Snow Removal,Trash,Water
Restrictions Pet Restrictions or Board approval Required
Ownership Private,REALTOR®/Seller; Realtor Has Interest
Pets Allowed Restrictions, Yes
Read Less Info
Want to know what your home might be worth? Contact us for a FREE valuation!

Our team is ready to help you sell your home for the highest possible price ASAP
"My goal is to make sure you're well informed and that I get you the results you tell your friends and family about "






